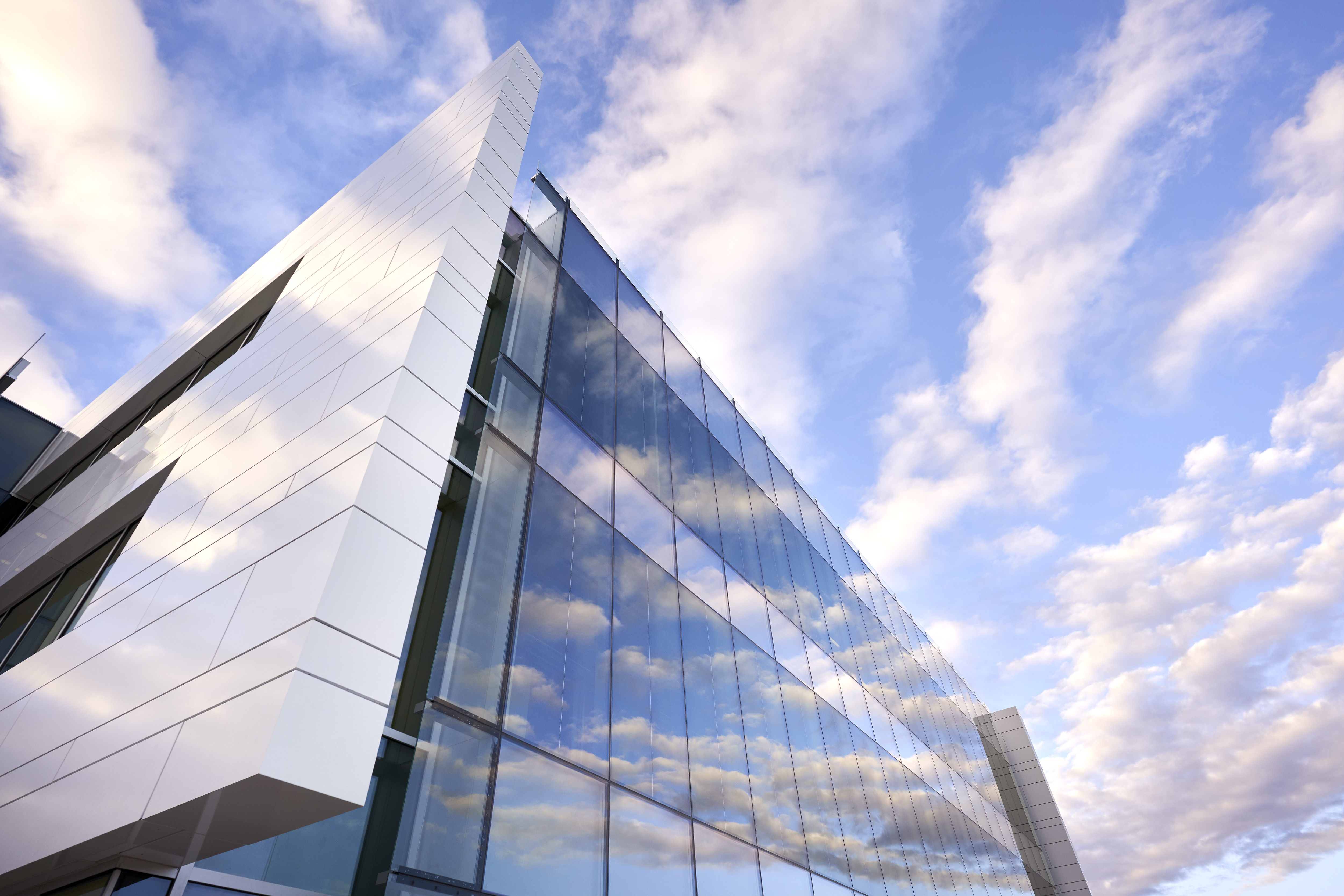Recent News
UNM Engineering Ph.D. candidate named ASCE ‘24 Outstanding Reviewer
August 11, 2025
UNM joins Brown University in national institute focused on intuitive, trustworthy AI assistants
August 6, 2025
UNM Engineering team wins ASEE best paper for work on first-year engineering course
July 17, 2025
New director will enhance interdisciplinary engineering learning opportunities
July 2, 2025
News Archives
Farris Engineering Center offers spectacular views and inventive design
January 11, 2018 - By Rachel Stone
Innovative research requires a sophisticated infrastructure to support it. This is why The University of New Mexico invested $25.5 million to renovate the Farris Engineering Center, now open after nearly 18 months of construction.
 The renovated building houses the School of Engineering departments of Chemical and Biological Engineering, Computer Science and Nuclear Engineering. Farris Engineering Center houses the staff and student offices, computer labs, server rooms, conference rooms and event space for the three departments.
The renovated building houses the School of Engineering departments of Chemical and Biological Engineering, Computer Science and Nuclear Engineering. Farris Engineering Center houses the staff and student offices, computer labs, server rooms, conference rooms and event space for the three departments.
The renovation utilizes the original concrete structural skeleton of the original building. The project was creatively designed around maximizing reuse, reducing waste in the demolition. The entire project has more than an 85 percent recycling rate for construction waste management.
“Planning, Design & Construction is proud to deliver this high performance facility to our educators, who are all very happy to get back to work in the new, fabulous Farris,” said Amy Coburn, UNM’s University Architect and director of PDC.
Upon entering the Farris Engineering Center, the most notable difference is the natural light that was almost nonexistent in the 1967 Brutalist building. Electrochromic glazing wraps the building envelope and electronically darkens and lightens to manage solar radiation without impeding the vast views of the campus and the surrounding City of Albuquerque. This high-tech glazing is the first of its kind on the UNM campus, making for an energy efficient and comfortable interior environment.
“This is a modern, technologically-advanced space that finally is worthy of one of the most innovative and technologically-advanced engineering programs in the country,” said Christos Christodoulou, Jim and Ellen King Dean of Engineering and Computing. “It is fitting that the School of Engineering have one of the most — if not the single most — modern buildings on campus. The main goal of the renovation has been to enhance student learning and the collaborative environment, and we are excited about the future in the new building.”
Interior glass partitions create an open ambiance connecting collaborative spaces, study areas, research, labs and office spaces. Due to the abundance of glass, there are several places where one can see straight through the building and experience a sense of connectedness with the campus environment.
UNM’s Planning, Design, & Construction (PDC), a department within Institutional Support Services, is responsible for the management of the many types of professional services required to execute a project of this magnitude. Beginning in collaboration with the SOE to determine their needs, PDC worked with the architect through the design phase, and finally had oversight as the “building owner” throughout the construction of this new facility.
“This space will offer new and innovative opportunities to our students, with dedicated areas for the many collaborative projects that are now ingrained into our engineering and computer science curriculum,” said Christodoulou.
“We are also excited about the future potential of this building. Thanks to a variety of generous donors, we are anticipating major news in the coming months that will transform the basement of Farris into a maker space that will greatly benefit our many hands-on and collaborative student projects, from cars to boats to rockets and technologies we have yet to invent. The Farris renovation truly poises us for greatness.”
A ribbon-cutting ceremony is in the planning stages and will be scheduled in Spring 2018.
Project Specifications
- Renovation of approximately 67,000 square feet of existing space, with an additional 10,000 square feet added on the first floor.
- Nearly 25,000 square feet of “shell space” in the basement for future labs and offices.
- Efficient LED lighting throughout the facility.
- New high-efficiency mechanical and electrical equipment achieves more than a 50 percent reduction in energy use.
- Architect: RMKM Architecture, P.C.
- Contractor: Bradbury Stamm
